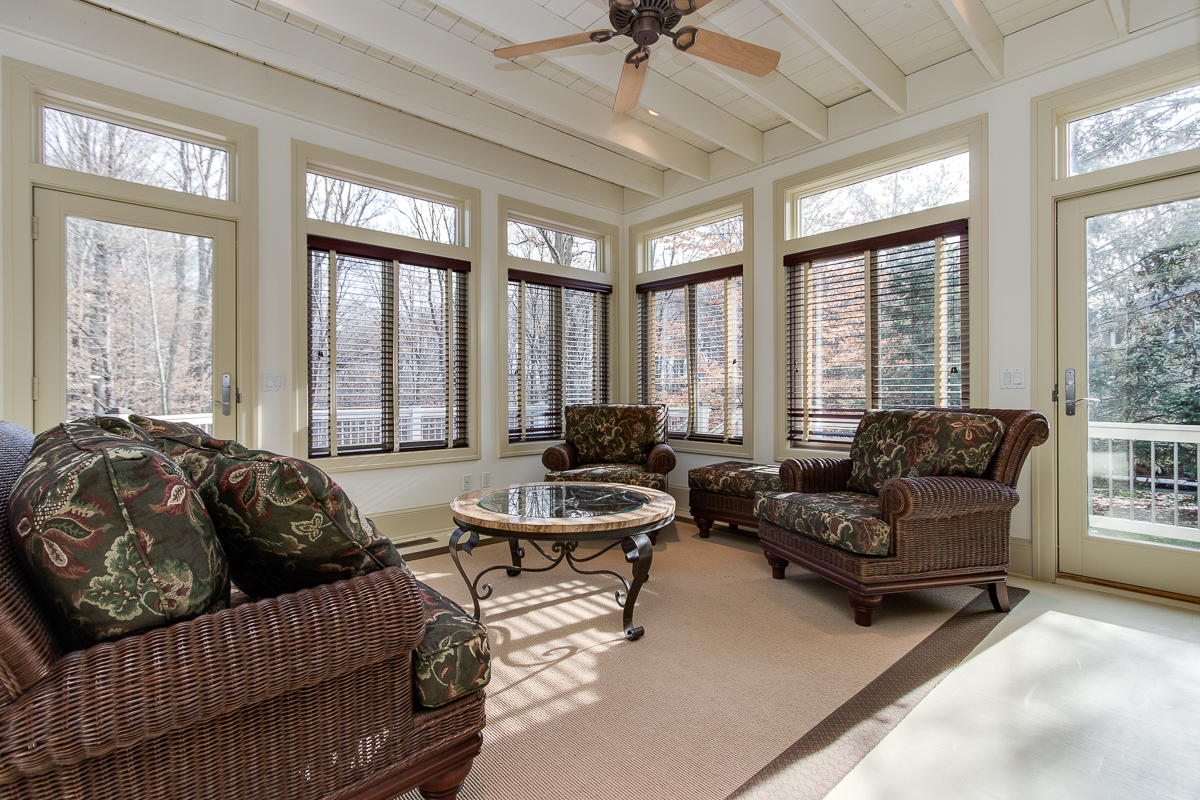
1580 SAGE COURT
Masterful design meets modern luxury
~ SOLD ~
5 bed · 7 bath · 7,122 sqft
Masterful design and modern luxury are uniquely embodied in this 5 bedroom, 5 full & 2 half bath former Parade Home with a total of over 7700 sq feet in the upscale Flowers Mill Gated Community. This one-of-a-kind custom home was created by architect Chuck Posthumus utilizing a unique brick exterior that had once been covering the streets of downtown Monroe Ave. Not only is their an interesting historical feature to this home, but every detail including the copper roofing accents were carefully selected and quality crafted to make this home a showpiece. Entertain in grand style in the expansive great room graced by a barrel-vaulted ceiling over the large arched window, wall of built-in's and the two sided fireplace shared by the informal dining area. Beautiful Cherry hardwood floors and plenty of natural light are abundant throughout the home's open, airy layout. The top-of-the-line chef's kitchen is clad with premium finishes and fixtures including custom built cabinetry, granite counters, center island with sleek hidden cabinetry, large walk-in pantry, professional grade stainless steel appliances, custom beverage fridge and bar sink. Expansive windows in the dining room showcase views while opening up the home to even more light and air. From the informal eating area spill out to the sun porch (4 season room) with exposed beam ceilings and painted red oak flooring and dual doorways leading to the large wrap around deck. Two dramatic stairways with custom curved railing by Christopher Metals leads to the spacious landing with balcony overlooking the great room, this spacious area also serves as another office with french doors leading to bedrooms. All 3 upstairs bedrooms are large, private bedroom suites all boasting sleek en-suite baths, generous closets and wonderful views. Large Bonus Room upstairs is currently used as a play room however can be another bedroom if desired. The main floor master bedroom is the ultimate retreat, complete with a spa-like bath with a Jacuzzi tub, separate shower and his and her closets, custom double vanity and tray ceiling .
The walkout lower level is set up perfectly for entertaining groups of all sizes and includes an in-law suite equipped with a beautiful kitchen with granite countertop/snack bar, stainless steel appliances, a large great room sharing the second two-way fireplace and a recreational room (could also be a dining area or game table). A gym with nautilus equipment, a full bath finished with high end finishes located next to the lower level bedroom with walk in closet. The lower level also includes heated (cork, tile, and carpeting) flooring and beautiful windows and custom tray ceilings.
This home is nestled on almost an acre on a quiet and wooded cul-de-sac. Other special highlights include the eating area's dry stacked stone front fireplace with a floating mahogany mantel, beveled cherry french doors, wainscoting, crown moulding and many custom tray ceilings, workshop/craft room, and a deceiving 4 stall garage. See attached document for entire list of amenities. A home built today with these features and quality could not be duplicated for under 2 million dollars. This home is a must see!!!!





































